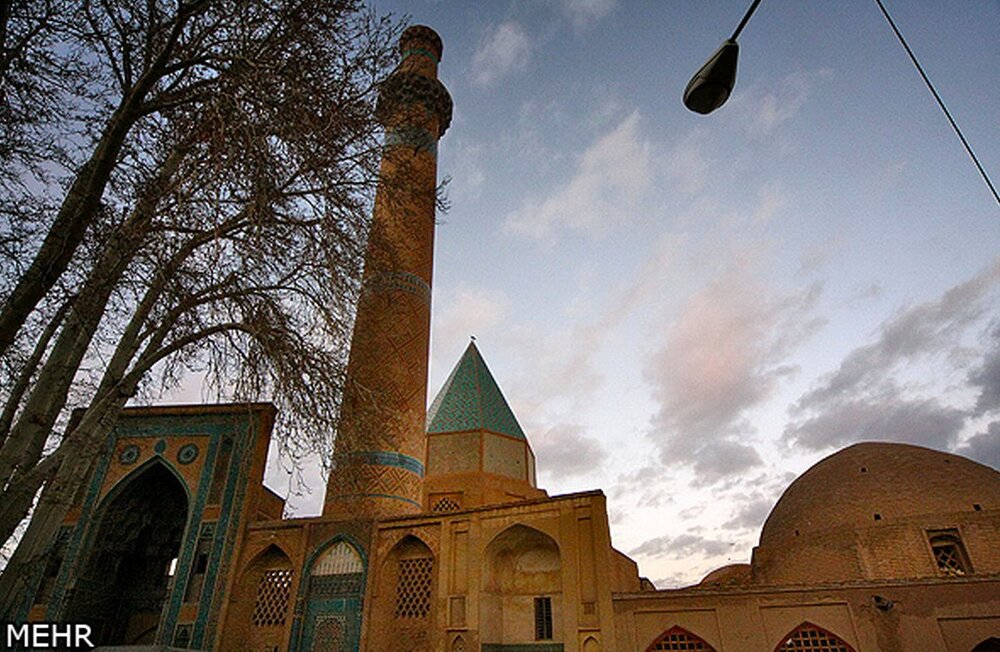A mosque excellent by day, incredible at night

TEHRAN - Beyond the green gardens in the downtown, stands a towering minaret and a pyramidal dome, ushering visitors to the Great Mosque of Natanz on a site occupied since the Buyid period (934 CE -1062).
Commonly known as the Jameh Mosque of Natanz, the place of worship is part of a complex, which includes the tomb of a local Sufi clergy named 'Abd al-Samad al-Isfahani, as well as a Khanqah (a spiritual retreat designed specifically for gatherings of a Sufi community).
It is pleasant to visit this religious complex during the day. But even if you visit during the day, it's worth visiting again at night. Colored lights highlight its symmetry, like a completely different place.
Inscriptions on the building date the mosque to 1304-1309, the tomb of Shaykh 'Abd al-Samad to 1307, the Khanqah to approximately 1316-1317 and the minaret to 1325.
Today the mosque complex contains a four-iwan mosque, an octagonal sanctuary, a minaret, and a mosque from the 1930s fronted by a fourteenth-century Khanqah portal.
The organization of these structures at different angles and on several floors reflects the difficulty with which they were inserted into the existing built context.
The much admired southern facade of colorful glazed tiles, terracotta and stucco curves slightly to bring together the four constituent structures behind, creating a harmonious appearance.
According to Archnet, the four-iwan mosque occupies the eastern part of the complex. An arched iwan-shaped portal leads through a short flight of stairs onto a long corridor that ends in the southwest corner of the mosque's courtyard.
The facades of this courtyard are two stories high and connect four iwans of different depths. The structure consists of baked bricks with a layer of white plaster. Muqarnas vaults are located in the north and south iwans. Inscriptions in the iwans give the dates 1304 CE and 1309. Two bays at the rear of the south iwan flank the mihrab and lead to the octagonal, domed shrine adjoining the main facade.
On its south-west facade, the iwan contains a mihrab and opens at its back to an octagonal sanctuary and on its east side to a covered prayer hall.
Restoration in the 1970s revealed that this octagonal shrine predated the Court Mosque and was originally a free-standing Buyid pavilion, dating to 999 CE.
In its original state, the pavilion was open on all sides to form a vaulted ambulatory supported by columns. This pavilion represents the earliest dated example of an octagonal shape in Iran, and although the shape is not uncommon in burial towers in Iran, the last surviving examples are closed.
Natanz is located in the north of the province of Isfahan, on the Kashan-Isfahan road, on the slopes of the Karkas mountains.
Natanz borders the central desert of Iran and is about 1372 m above sea level. It enjoys different types of climates; cold, hot, dry, and temperate.
AM
Leave a Comment