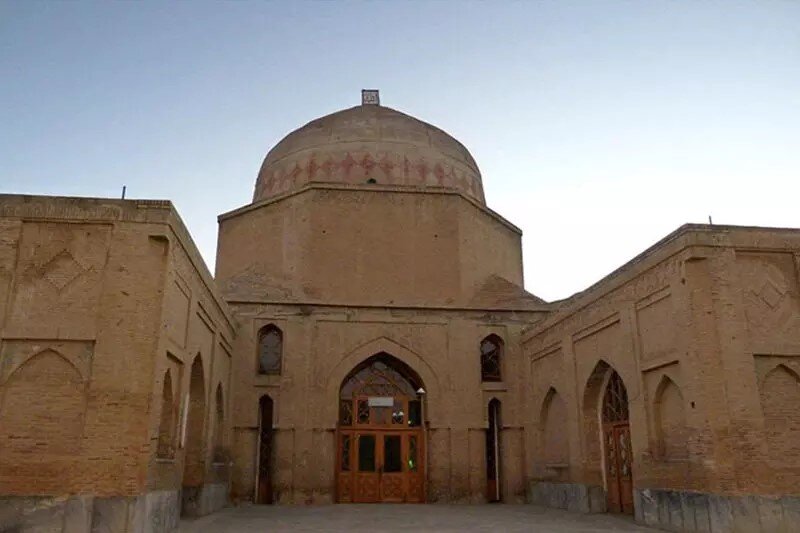Golpayegan Jame’ Mosque to undergo restoration

TEHRAN—Head of Golpayegan Cultural Heritage Department Mostafa Qanouni gave news of restoration project for Golpayegan Jame’ Mosque in Isfahan province.
He explained that 17 billion rials ($18,889) worth of national credits has been allocated for restoration project, IRNA reported.
Pointing to the renovation of the northern and southern shabestans (underground spaces prevalent in traditional Iranian architecture observed in mosques) of Golpayegan Jame’ Mosque, he said that this restoration includes replacing some worn bricks, repairing the joints, and removing extensions such as electrical cables and gas installations on the walls.
These repairs are in continuation of restoration of the dome of the mosque, the altar, and the exterior of this historical monument, which was conducted last year.
He predicted that this stage of restoration would be completed before the end of current Iranian year, adding: “In the second stage, the lighting and beautification of the interior of this building will be implemented.”
Pointing to the growth in numbers of visits to this ancient mosque in recent years due to its better introduction to the visitors, he said that over 500,000 domestic and foreign sightseers visited this monument last year.
Golpayegan Jame’ Mosque is a relic of the Seljuk era. It was registered under the number 191 on the National Heritage List in 1933.
According to Archnet, the mosque is roughly rectangular in design and consists of vaulted and domed prayer halls enveloping the four sides of a rectangular courtyard. It is oriented northeast-southwest and measures about seventy-three meters by forty-four meters on the exterior.
Measuring twenty-six meters wide and thirty-two meters deep, the courtyard is symmetrically arranged with two grand square iwans to the northeast and southwest, and two small iwans to the northwest and southeast.
A square dome chamber or sanctuary is constructed entirely of brick and is opened on three sides with vaulted archways flanked by embedded columns. The east and north corners of the chamber have thick double columns marking the corner, flanked by narrow archways cut into the adjoining walls that are topped by arched windows.
Centered on the qibla wall, the three-sided mihrab niche of the Seljuk dome chamber has stucco work, topped by a blind arch carved with inscriptions and an inscription plaque.
The interior surfaces are adorned with brick panels with intricate geometric motifs and geometric compositions in Kufic letters. The exterior of the dome structure is left plain, except for a ring of large diamonds encircling the dome’s base.
The single minaret of the mosque is located outside the precinct, behind the qibla wall, and also dates from the Seljuk period. Its octagonal base is joined by a tall cylindrical shaft which is topped by a narrow turret placed off-center.
The terms Jame’ Mosque, Masjed-e Jame’, or Friday Mosque are used in Iran for a grand communal mosque where mandatory Friday prayers are performed: the phrase is used in other Muslim countries but only in Iran does it designate this purpose.
Golpayegan is located some 175 kilometers west of Isfahan.
KD
Leave a Comment