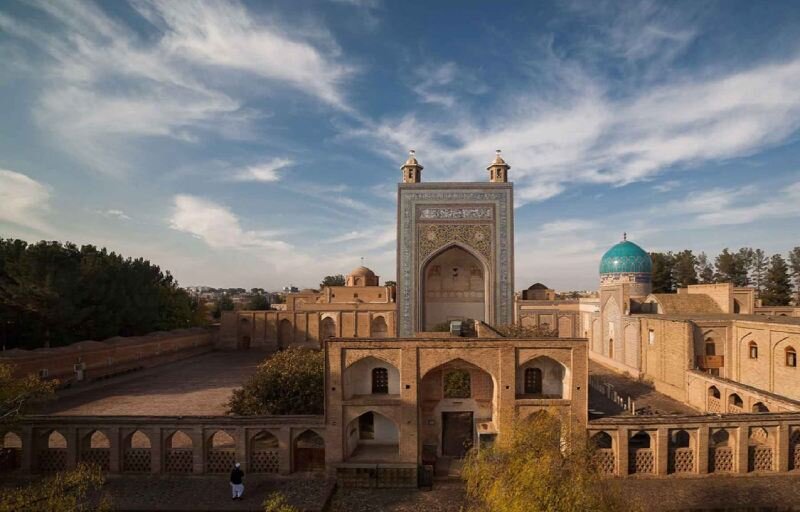Discover mausoleum of 12th-century Sufi theologian and poet

TEHRAN - The mausoleum complex of Sheikh Ahmad-e Jami is a collection of religious buildings, mosques, houses, and tombstones set around the central tombstone of the Iranian Sufi theologian and poet who lived between 1048 and 1141.
Located in Torbat-e Jam of the Khorasan region in northeast Iran, the historical ensemble, which draws tens of travelers, researchers, and history buffs each day, has secured patronage from Mongols, Kartids, Tamerlane, and Timurids over time.
According to Archnet, art historian Lisa Golombek has identified ten structures on the site that were built in eight different phases beginning in the early thirteenth century.
The ensemble is oriented with qibla along the northeast-southwest axis. It has a single gateway that gives access to the shrine courtyard, which is enveloped by halls of different sizes to the northwest and southwest.
The core of the complex is the grand Dome Chamber (gonbad) which was constructed in 1236 by a descendant of Seljuk Sultan Sanjar. The gonbad is located to the southwest of the Sheikh's uncovered grave.
The domed chamber lies in the heart of the complex from 1236. It measures ten meters per side and is crowned with a star-ribbed dome carried on muqarnas squinches.
The interior walls are animated with shallow arched niches and covered entirely with painted geometric and floral motifs from the early fourteenth century.
The painted foundation inscription envelops the walls below the squinches and contains the date of construction.
There are other doorways centered on the northeast, southeast, and northwest walls that lead into the grand iwan, Old Mosque, and Saracha Khanqah, respectively.
The doorway on the qibla wall, which leads into the New Mosque, bears traces of plaster molding suggesting that it was a mihrab. Three of the doors feature carved woodwork from the fourteenth century.
The ensemble includes Saracha Khanqah and Fariwandi Madrasa which were built in the early fourteenth century to the northwest of the Dome Chamber.
The Old Mosque, built between 1320 and 1333 to the southeast of the Dome Chamber, was largely destroyed by the early twentieth century.
Archnet says that photographs published by Ernst Diez in 1918 show carved stucco inscriptions framing the nave arcades and floral stucco carvings and painted arabesques in the arch soffits. Traces of tile mosaics were found in the Mihrab area.
Amir Jalal al-din Firuzhah, a Timurid, constructed the Firuzshah Madrasa and the mosque that is now known as the Gunbad-e Sabz (Green Dome).
The mosque and vestibule flank the northwest side of the shrine courtyard, which integrates the portal and façade of the former madrasa featuring tiled brickwork.
Timurid Amir Jalal al-din Firuzshah constructed the New Mosque neighboring the qibla walls of the Saracha Khanqah, Dome Chamber, and Old Mosque in 1442-43.
The rectangular courtyard of the New Mosque was originally flanked by arcades on all sides; the double-bay side arcades have not survived and are replaced by brick walls today.
The sanctuary is entered through a tall portal that is centered on the courtyard facade, and it is covered with a squinch-net vault that is exactly like Gunbad-e Sabz's. Simple black and yellow bands serve as decoration for the Mihrab niche and plastered interior. Eight doors leading to the auxiliary halls are located in the sanctuary.
AFM
Leave a Comment