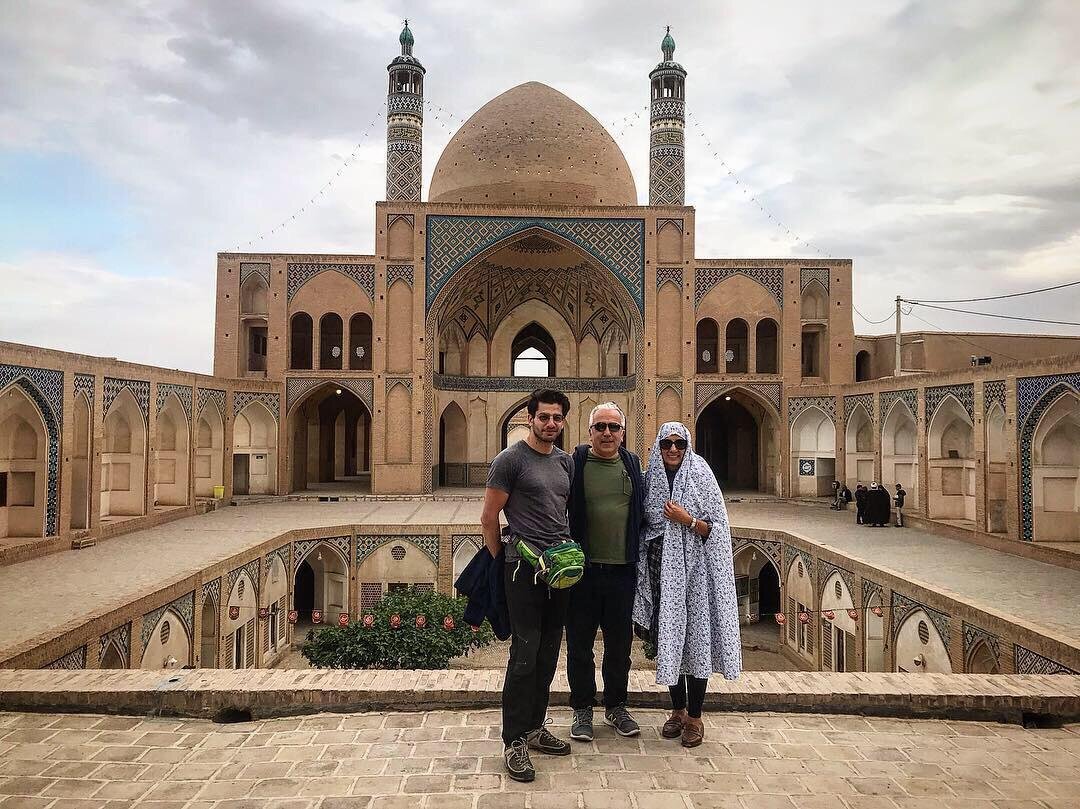Discover Agha Bozorg Mosque: a must-visit in Kashan

TEHRAN - Constructed in the late 18th century in Kashan, Agha Bozorg Mosque is far-famed for a madrasa sunken into the courtyard, its tiled minarets, and its lofty badgirs. It also has splendid muqarnas work on the dome of the entrance portal.
The mosque’s decoration is largely café au lait brickwork with light blue and brown geometric tiles, but some of the patterned tiles are fabulous. Some say that its blue and turquoise tiles are tactfully and beautifully placed next to each other to form interesting Persian geometric patterns.
It has five floors and two courtyards above and below. One of the main points of the architecture of this mosque is that it unites the mosque and the school, summarizing all the different spaces that the school and the mosque need. This type of structure represents a sort of break with the principles of traditional design and cannot be compared to any other example, making it an architectural masterpiece.
The complex is named after the theologian Mulla-Mahdi Naraqi II, known as Aqa Bozorg, and an inscription dates the building to 1832-1833. It is said that the Agha Bozorg school was built in the style of the Chahar Bagh and Sadr schools in Isfahan.
Visitors may find another charming piece of Persian architecture in the courtyard. The central courtyard and the beautiful pool in the middle are good examples of this art. Another place where you can wonder about this structure is the ceiling under the dome. In general, you should NEVER forget to take a look at the ceilings of historical Persian sites.
The building occupies a long, roughly rectangular floor plan oriented northwest to southeast. The courtyard, laid out on two levels (ground floor and balcony), occupies the center of the complex.
According to Archnet, the entrance to the complex is on the northwestern side, at the end of a high street lined with shops. It takes the form of an arched, domed, iwan-portal. This portal leads onto a large, domed vestibule, which overlooks the courtyard from an arched aperture placed directly across from the entrance portal.
This opening is flanked by two archways leading to a set of stairs leading onto an open roof terrace overlooking both levels of the courtyard.
On either side of these two archways (right and left as one enters the vestibule) are two broad corridors descending via ramps and turning at right angles, leading to arched entrances at either end of the northwest facade of the upper level of the courtyard.
The upper level of the courtyard is flanked on the north-west side by the aforementioned roof terrace (which is several feet above this upper level); on the southeast side by the facade of a monumental mosque; and on its two sides (southwest and northeast) by rows of blind niches deep enough to sit in. This level serves as a balcony overlooking the lowered ground level of the courtyard.
The ground floor is accessed by stairs leading to hallways that open at the four corners. It has a pool in the middle and is surrounded on three sides by dormitories for madrasa students. On the northwest side, under the roof terrace and entrance pavilion, is a basement (sardab) consisting of a large open space with broad arches. From this subterranean structure rise windcatchers (badgir) in the form of towers flanking the entrance pavilion.
Adjacent to the south-eastern side of the main courtyard, the mosque is in the form of a domed pavilion (gunbad-khanah) flanked on one side by a small open courtyard and on the other by a hypostyle prayer hall (shabistan).
The interior of the structure consists of a central octagonal chamber with a large dome just behind the central iwan, open through archways on each of its eight sides to an ambulatory surrounding it on three sides. The two side arches of the main courtyard facade lead to the side arms of the ambulatory. The northeast arm of the ambulatory opens onto the small side courtyard, while the southwest arm leads to the Shabistan, a rectangular space divided by twenty free-standing columns into six aisles, each with five bays. A single mihrab marks the direction of prayer under the southernmost bay on the southwest wall of the room.
The rear of this building opens to a third open-air courtyard, which overlooks a smaller sunken courtyard (at ground level) on its south-eastern side.
Kashan is situated on a route that connects Tehran to the giant destinations of Isfahan, Shiraz, and Yazd. Moreover, the ancient town is a gateway to many sights, stories, and surrounding attractive villages to discover. Amongst the highlights are the lavishly decorated houses of Brujerdi, Tabatabai, Ameri, and Abbasi.
AFM
Leave a Comment