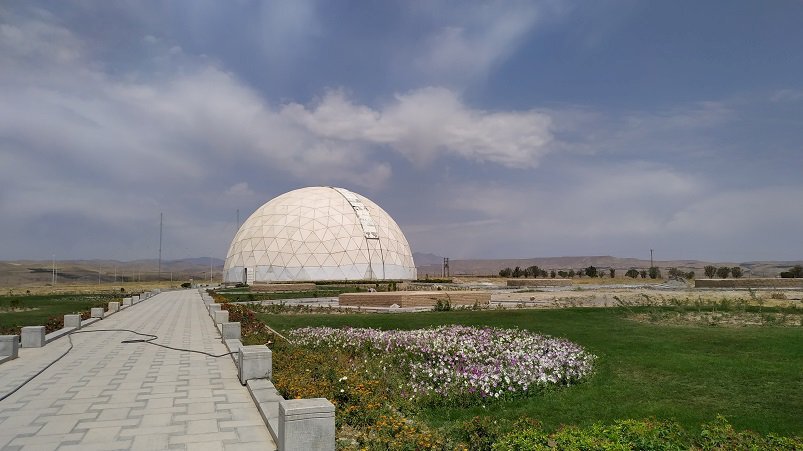Restoration work begins on Maragheh observatory

TEHRAN–Centuries-old Maragheh observatory in East Azarbaijan province, northwest Iran, has undergone some rehabilitation work, the provincial tourism chief has said.
Flooring, painting the structure’s dome, installing new lighting systems, and developing green spaces are parts of the project, Ahmad Hamzezadeh said on Sunday.
The project is carried out in collaboration with Maragheh Municipality, the official added.
Construction of the Maragheh observatory commenced in the mid-13th century under the patronage of Hulagu Khan, the grandson of Genghis Khan, who selected Persian polymath Nasir al-Din al-Tusi as the director of the observatory.
Abundant evidence suggests astronomers at Maragheh carried out complicated programs in observational and computational astronomy to update the Ptolemaic parameters.
Experts say ideas initiated by the Maragheh school created a considerable impact beyond the Islamic territories and influenced the astronomical revolution of the 16th century.
According to the UNESCO Astronomy and World Heritage Web portal, the Maragheh observatory represents a new wave of scientific activities in the Islamic world in the 13th century, it had a key role in the development of some sophisticated pre-Copernican non-Ptolemaic systems for explaining the planetary motions, and it was the model for several observatories that were built in Persia, Transoxiana and Asia Minor up to the 17th century.
In addition, the Maragheh observatory represents a turning point in the development of alternatives to Ptolemy’s planetary models that were compatible with Aristotelian cosmological principles. These elaborate models, together with further innovations developed at the Samarqand observatory and later at Damascus, found their way to Europe and formed a critical part of the mathematical tools that enabled Copernicus to create the heliocentric model of the universe.
The scientific institute had the main building for the observational equipment, some auxiliary buildings, and accommodation quarters.
The central structure is circular at 22 meters. A 1.5m-wide entrance opens into a 3.1m-wide corridor that marks the meridian line and contains the remains of the mural quadrant, of which 5.5m has survived.
On each side of the central corridor are six rooms, the pair at each end being smaller than the rest. Outside the main building towards the south, south-east and north-east are five circular constructions. These were the places where the smaller observational instruments were once mounted.
There is also a separate building, with an area of 330 square meters, which is assumed to be once the library of the observatory.
In addition, archaeologists have discovered a unit where the metal parts of the instruments were cast and assembled.
The observatory and its surroundings were excavated in the 1970s by an Iranian archaeological team supervised by P. Vardjavand. They recovered the remnants of 16 original constructional units: some are located at the central observatory building, while others are assumed to be auxiliary structures. There have not been any further investigations since this time.
In recent years, a dome-shaped shelter has been constructed above the remnants to preserve them from further destruction.
ABU/AM
Leave a Comment