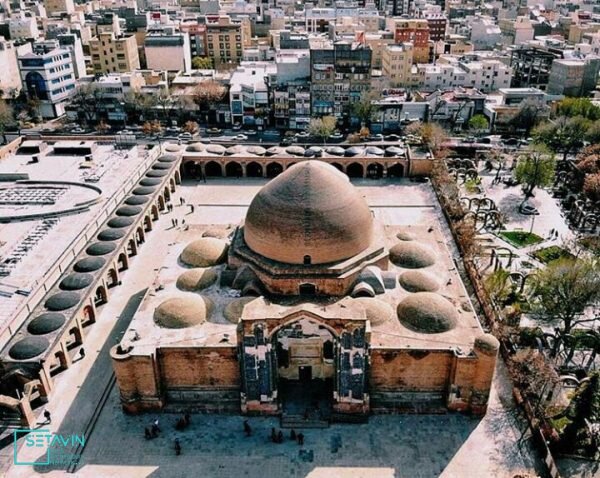Blue Mosque of Tabriz: a forgotten masterpiece of Iranian architecture

TEHRAN – Completed in the mid-15th century, the Blue Mosque of Tabriz (better known as Masjed-e Kabud) was among the most glorious buildings of the time. Once built, artists took a further 25 years to cover every surface with the blue majolica tiles and intricate calligraphy for which it’s nicknamed.
The Blue Mosque was once part of a complex known as the 'Muzaffariya' which included a tomb, cistern, library, and khanqah. The function of the remaining building, itself in a state of ruin, has not been definitively identified. It survived one of history’s worst-ever earthquakes in 1727, but partly collapsed in a later quake in 1773.
A relatively forgotten masterpiece of Iranian architecture, the mosque is named after, and celebrated for, its unrivalled tile decoration of which there is still evidence upon the ruined walls of the building. Both interior and exterior surfaces were once covered in a variety of tile revetment; remains of tile mosaic, underglaze-painted and overglaze-painted tiles, and luster tiles attest to the richness of the decorative scheme. Patterns are rendered in subtle colors with extensive use of cobalt blue as a ground for inscriptions and arabesque designs in gold and white. The dome was a deep blue, stenciled with gold patterns.
According to Archnet, its plan, which is unique in Iran, is comprised of a central square chamber covered by a dome and framed on three sides by a continuous arcade of nine domed bays. A domed sanctuary project from the fourth, the qibla side. An entrance portal with semi-dome, on axis with the qibla, accesses the arcade, which forms a five-bay vestibule parallel with the façade. The plan bears comparison to the covered Ottoman mosques of Bursa, and Byzantine church architecture.
A stone foundation supports a structure of fired bricks, which is completely covered with tiles and decorated brick panels. Alabaster was used for the mausoleum’s dado and three prayer niches, and probably also for the door to the mausoleum, of which a fragment has been preserved, and the windows in the gallery. Jean-Baptiste Tavernier, a French traveler, observed that the alabaster slabs created a warm red light inside the building.
The gallery supports nine cupolas, three on each side, and each arm ends in a vault above a prayer niche. The central dome (22-meter high) rests on eight arches. The description of the two pulpits by Tavernier indicates that the imam led the prayer from this central room.
In the corner pillars of these eight arches are four upper galleries. On the south side, the central dome chamber abuts the mausoleum. Its wooden door was usually closed so that the mausoleum was invisible from the prayer room, though it could be accessed through two disguised openings flanking the door. Four arched bays support the tall dome chamber and a crypt is below the prayer niche.
On the exterior walls of the Blue Mosque are many interesting under-glaze tiles, which are adorned with a black line and painted in white on a dark blue ground. Most of these are square blue-and-white tiles with floral or geometric ornaments.
Extensive rebuilding took place between 1950 and 1966. The dome over the central chamber dates from this period, as do the undecorated interior walls. Details from the mausoleum’s interior, such as alabaster pieces from the wall panels and the main prayer niche, reveal that the mausoleum was never completely finished.
AFM
Leave a Comment